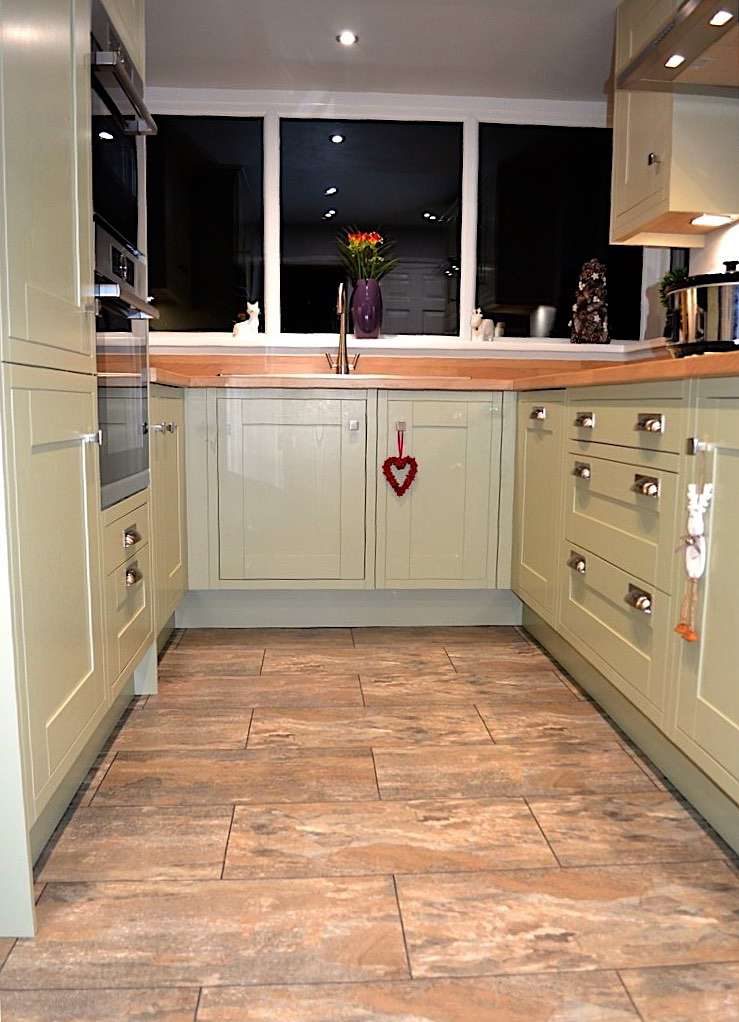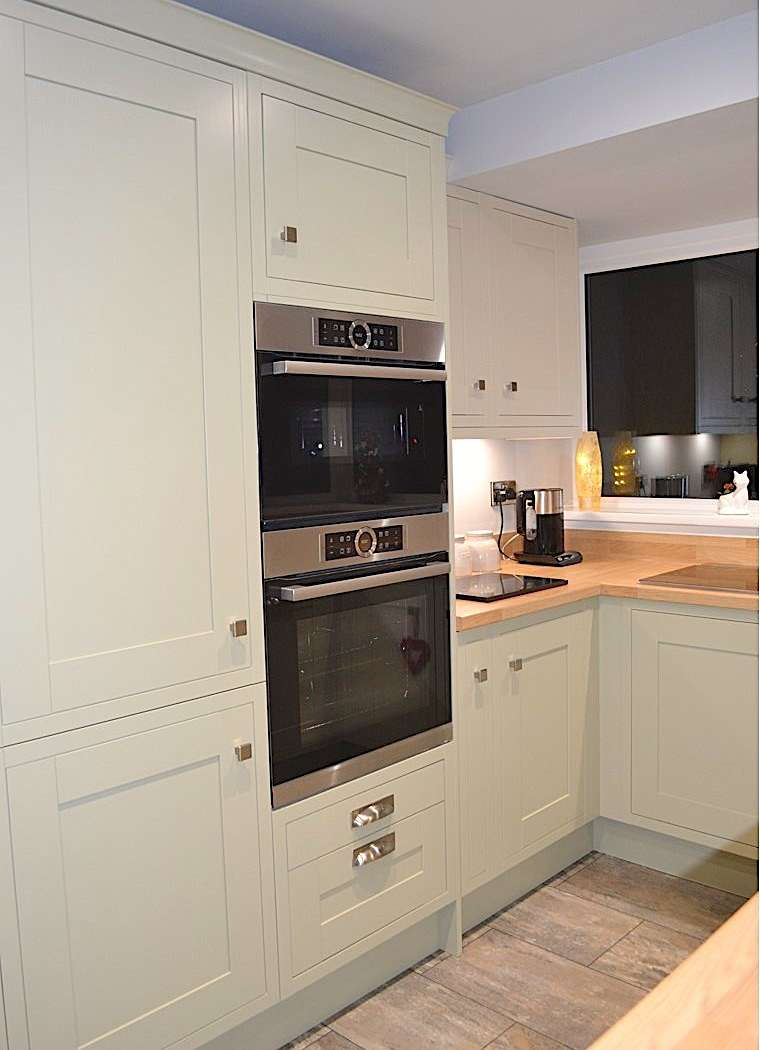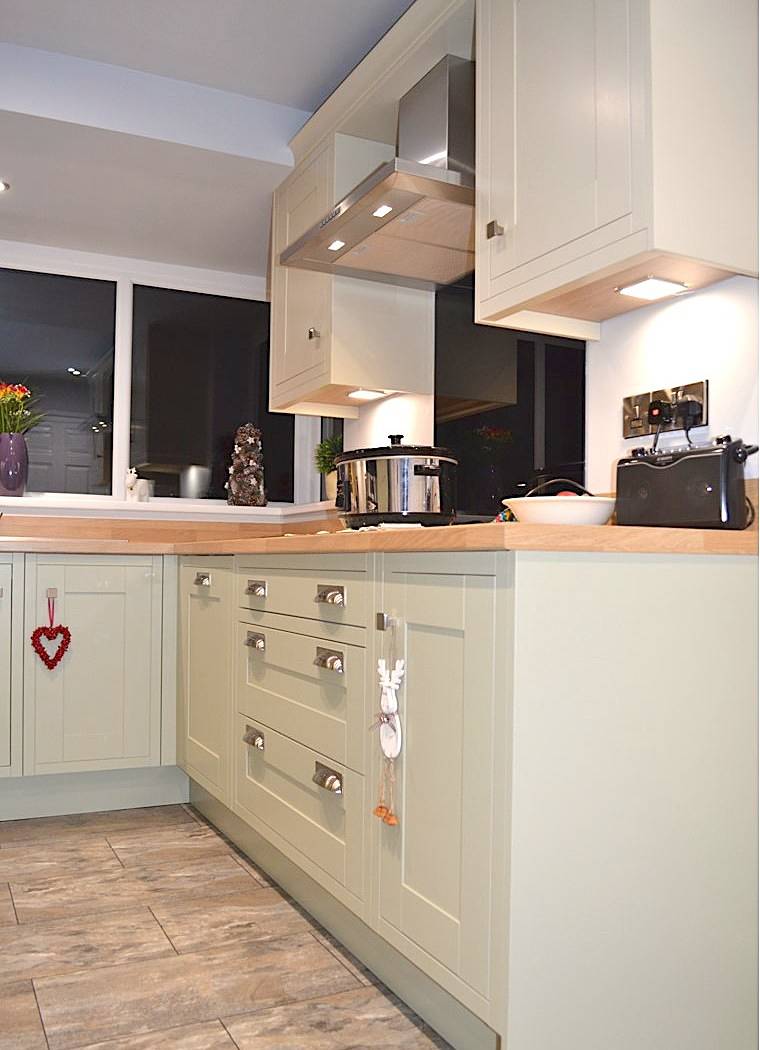Why a new kitchen
The owners decided that rather than selling their property they could make dramatic improvements to their home and lifestyle with a new bespoke designed kitchen and bathroom.
Their kitchen was slightly dated with a hob with single oven underneath at floor level, space was also occupied by a free standing fridge and microwave.
The requirement
To update and revamp the kitchen with new units, built in appliances and increased storage.
Being a keen baker Mrs Thompson required a better laid out working area to increase working space and improve ease of use.
The units needed to accommodate the lowered ceiling at the window end with a high quality finish.
The solution
Through visiting the Janus showroom in Bingley and in consultation during the free design process the lovely Sheraton Inframe painted kitchen seen here in painted oyster and sage grey was chosen.
Janus designed the kitchen with raised built in double oven including combi microwave and under and over storage, built in fridge freezer and induction hob which doubles up as additional working space when not in use.
The Janus Interiors joiners were also able to adapt the units to snugly fit around the lowered ceiling.
The owners reaction
The owners loved the initial design which enabled them to visualise the transformation
Superb new kitchen and bathroom.
From taking the old bathroom and kitchen out to complete new kitchen and bathroom. The workmanship is excellent. They always removed the waste and were mindful that I was living there and made sure I was still able to have water and a loo! All the various traders were organised by them, plumbers, electricians, carpenters and granite fitters and all were fantastic craftsmen. I would highly recommend them .”
3D computer generated designs are free with any kitchen showroom appointment or home survey.



